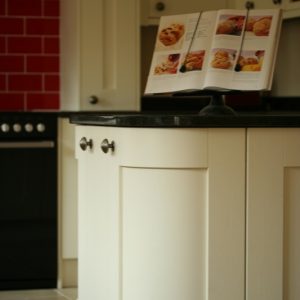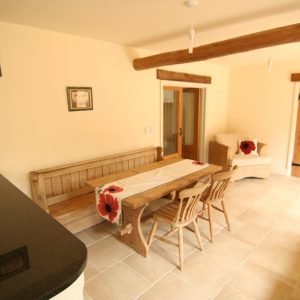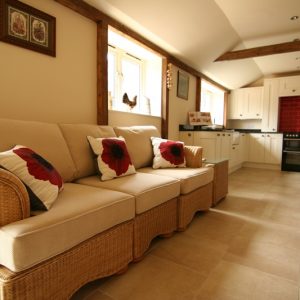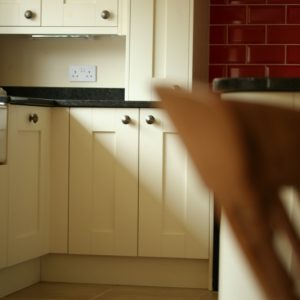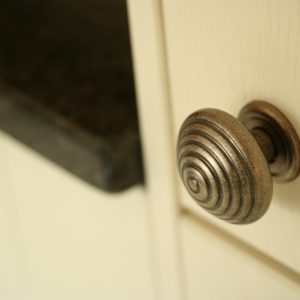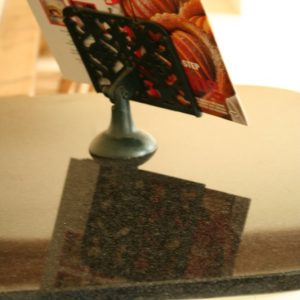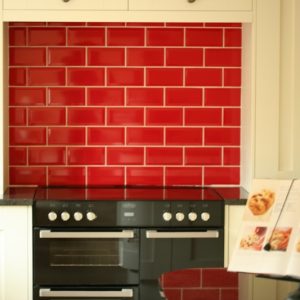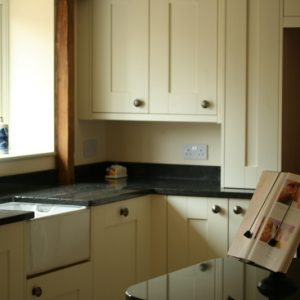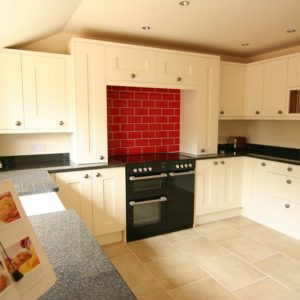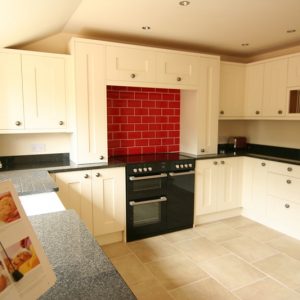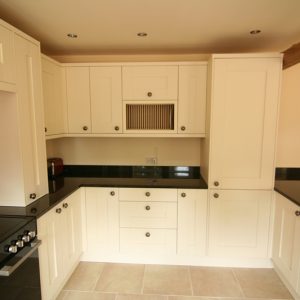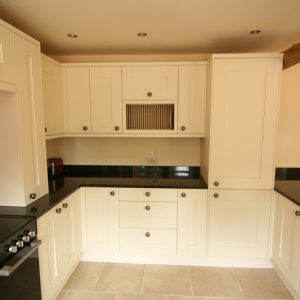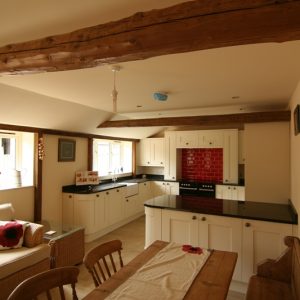Barn Conversion Kitchen in Norfolk – Windsor Shaker Style
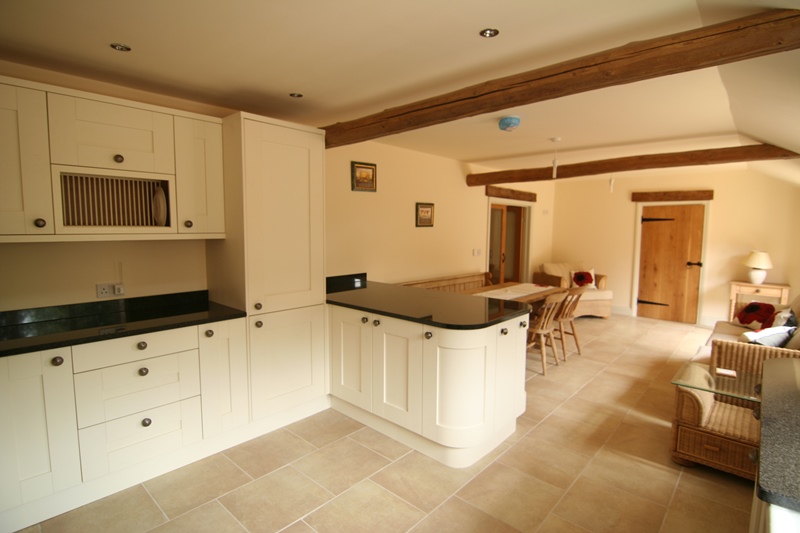
Sophisticated Shaker Kitchen in a Norfolk Barn Conversion
Layout & Design
This beautifully appointed shaker kitchen was designed for a rural barn conversion in the heart of Norfolk. The client’s priority was to create a luxurious yet cost-conscious kitchen that complemented the character of the building while enhancing its long-term property value.
To preserve the open plan feel of the space, we incorporated a curved peninsula that flows naturally into the dining area. This layout offers generous worktop space while promoting connection between kitchen and living zones, ideal for both everyday use and entertaining.
Features
-
At the heart of the design is the Stori Windsor Shaker style door, finished in a soft Ivory paint. This classic shaker look pairs beautifully with:
-
Polished granite worktops
-
A traditional Belfast sink
-
Red brick-bond splashback tiles for subtle texture (subway style)
-
A standout Belling range cooker
These materials were chosen to reflect both timeless elegance and practical longevity, perfect for modern barn living.
-
-
Budget-Conscious, Design-Forward
By balancing premium finishes with clever layout decisions, we delivered a kitchen that feels high-end without stretching the budget. The final result is a bright, spacious, and welcoming room that reflects both the character of the barn and the lifestyle of its owners.

