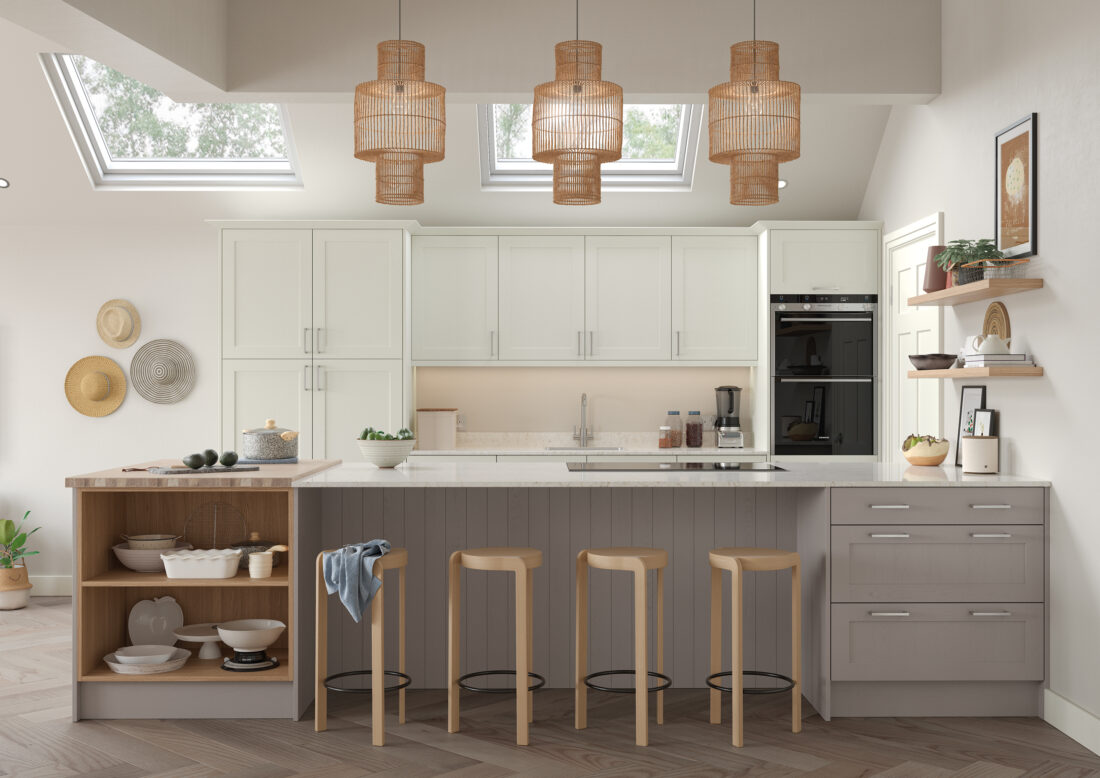CASUAL KITCHENS: Breakfast Bar Basics
At some point in time, someone decided to extend a work surface in their kitchen and then placed a stool there – and so the kitchen breakfast bar was invented. For a while they were all the rage and very on trend and then they just seemed to disappear. Now once again they are considered essential to modern day living, easy with the fast pace of life.
What Is A Breakfast Bar
Breakfast bars are extended worktops used in kitchen designs that create a casual dining and seating area – usually the perfect place to have breakfast in your home.
Breakfast bars are the perfect complement to today’s popular open floor plans by allowing for easy interactions and casual gatherings. Whether considered a breakfast bar, island or peninsula; this extension of cabinets, countertop and sometimes sink or appliances serves as a visual foil between the kitchen and other living spaces while maintaining a sense of openness. This kitchen workhorse also provides much needed storage and counter space. Probably in what is arguably the busiest room in the house from both a functional and social standpoint. And of course, the breakfast bar serves as an additional eating area, particularly for quick and casual meals – like breakfast!
Breakfast Bar Height Options
Generally, there are three standard height options for breakfast bar counters: 30 inches, 36 inches and 42 inches above the floor. Within these parameters, the counter height is often staggered so that the work area is either higher or lower than the portion intended for eating. However, as trends move and people want individuality these rules no longer really apply. It is becoming more popular to have the bar and the work surface all as one, its all down to individual style and needs.
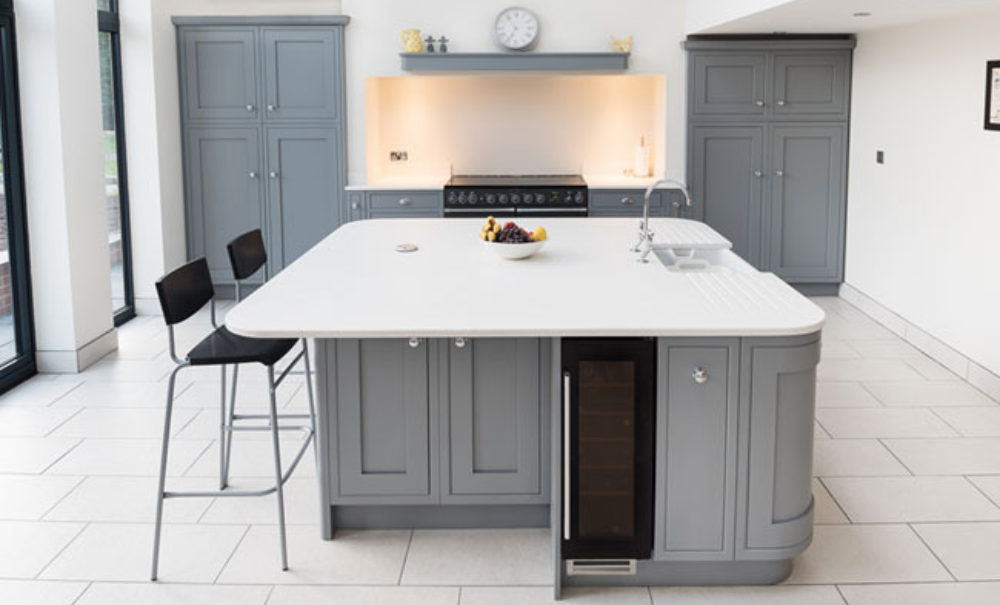
Teppan-Yaki Style Breakfast Bar
It seems that we want to recreate those special moments we had dining, this is especially true during the times of Covid. Although this is not an actual teppan (to cook on a metal plate) the style and atmosphere is exactly the same. The cook, can cook and speak to the family, guests at the same time sharing the experience and the interaction as well. Of course if you have a kitchen and budget large enough you could actually install your very own Teppan.
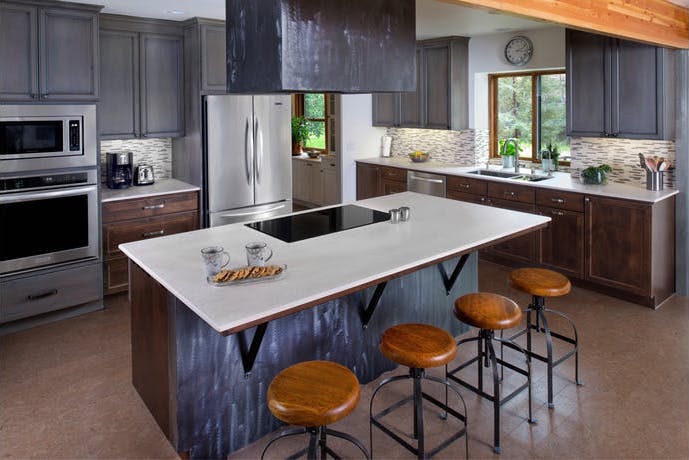
Combined Workspace and Eating Area Breakfast Bar
This example provides the most counter area with no distinction between eating and working space. The benefit of this height for the eating area is that it allows for hip height or counter height stools (24 to 27 inches) which are comfortable and easy to get in and out of, particularly for older adults. But what would be the best worktop for your breakfast bar.
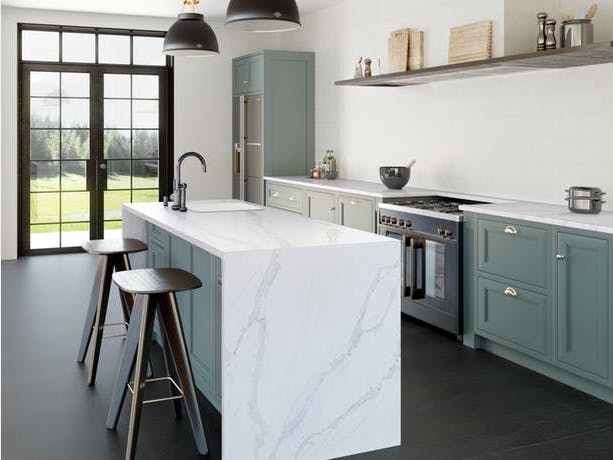
36 inches Workspace and 42 Inches Eating Area
This example is preferred by some because it hides items on the workspace, like dirty dishes or preparation tools, from other living spaces. When entertaining, the higher portion can also be used as a buffet line with removal of the stools. The potential drawback for this configuration is the requirement of bar height stools (28 to 33 inches) which can pose access and safety challenges for children or older adults. A great feature when paired with a cardamom kitchen.
Inspiration Kitchen Splashbacks ideas
Pull Up a Seat
Bar stools are the typical choice for sitting around a kitchen counter, providing easy style and versatility for an open floor plan. A key consideration is determining the best option for your situation. As a general rule, we recommend stools with a full back, for maximum comfort and safety, or a low back if you want to maintain visual access into the kitchen while still providing the added security and stability of having some back support. Just be sure to consider the width of the stool, including arms, when determining how many will fit at your counter. The recommended minimum distance between stools is 6 inches for stools up to 18 inches wide and 8 to 10 inches for larger width stools.
Kitchen Breakfast Bars With Storage
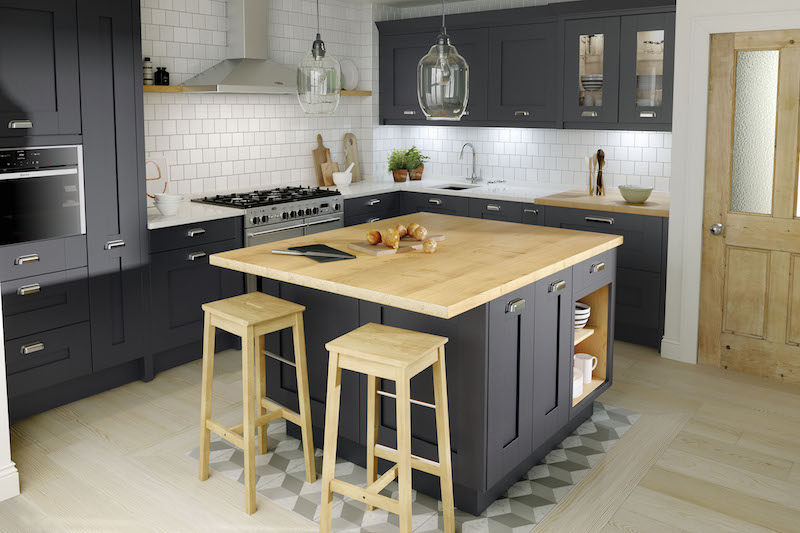
When determining an appropriate height, we recommend leaving 10 to 12 inches between the seat and the underside of the surface. There are also adjustable options providing flexibility to meet the needs of people of all sizes. Avoid stools that are too top-heavy or have a narrow base that would allow them to tip over easily. Lightweight options provide the desired flexibility to move them around as needed. Our firm’s internal design checklist also recommends selecting stools with footrests to make them more comfortable and functional than those that leave legs dangling.
If stools with arms are preferred, we recommend selecting stools that swivel to make it easier to get in and out of the stool without having to back away from the countertop. This is especially helpful for bar height stools.
Single Station Kitchen Breakfast Bar
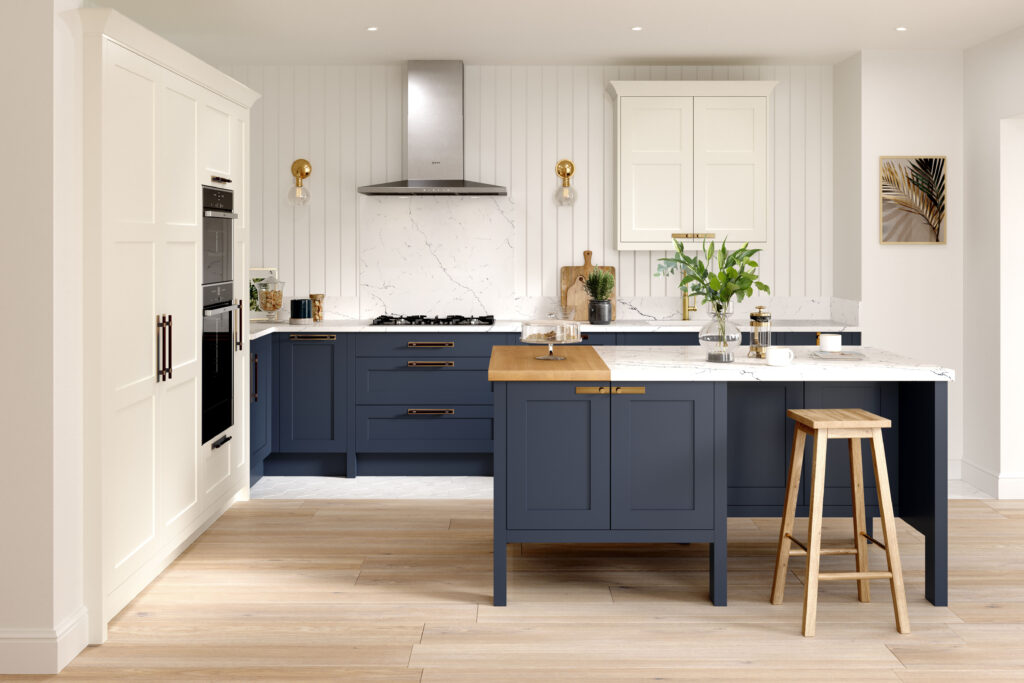
Another space planning consideration for a breakfast bar is whether the space behind the chairs is part of the traffic flow. If that is the case, allow at least 60 inches of space behind where a seated diner would be, particularly when incorporating universal design principles to allow passage for a person in a wheelchair.
Family Kitchen Breakfast Bar
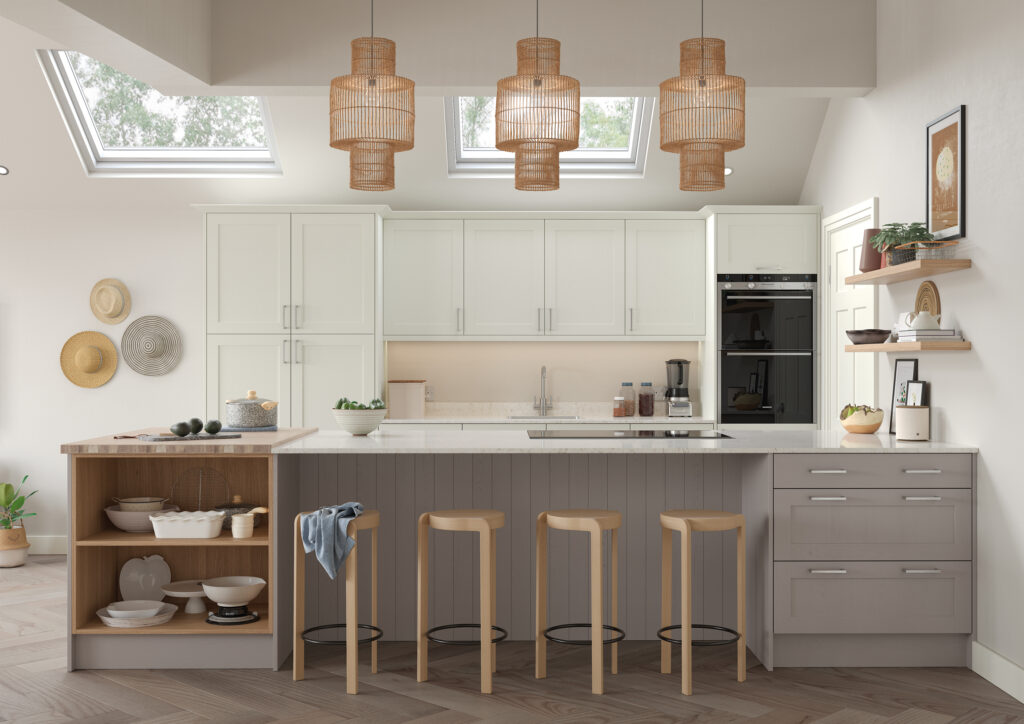 Considering these options in advance will improve the functionality and comfort in your kitchen, which is probably the most popular room in the house. When designed correctly, the breakfast bar will make your kitchen more functional and efficient and will be enjoyed by everyone for many years.
Considering these options in advance will improve the functionality and comfort in your kitchen, which is probably the most popular room in the house. When designed correctly, the breakfast bar will make your kitchen more functional and efficient and will be enjoyed by everyone for many years.
Island Kitchen Breakfast Bar
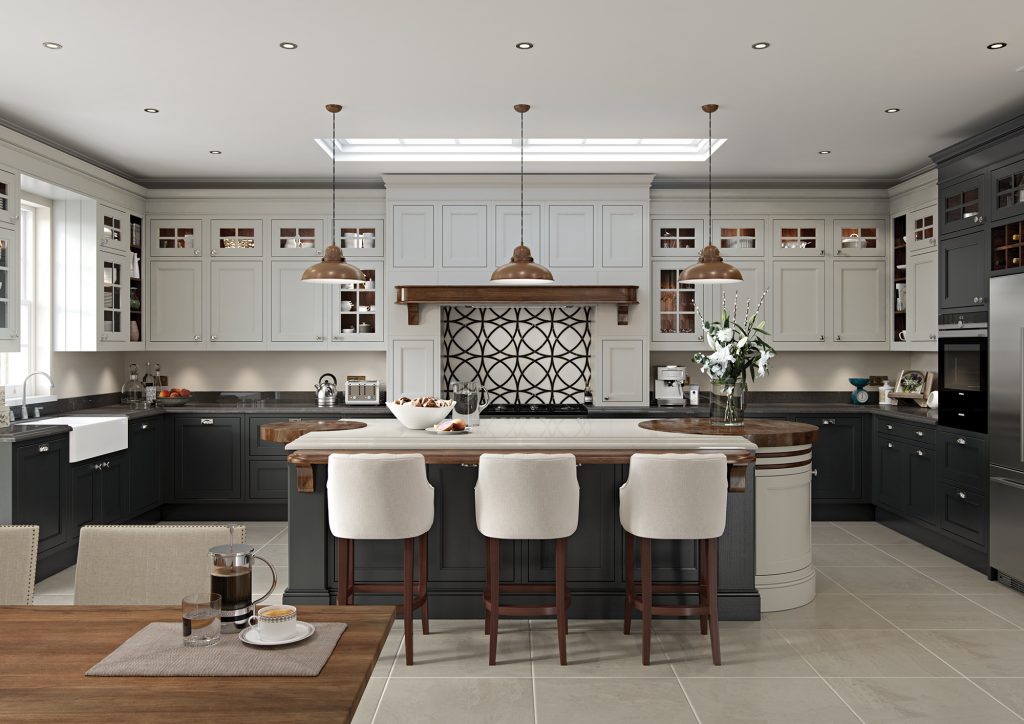
What is the standard breakfast bar height uk
The standard breakfast bar height in the UK is 76cm

